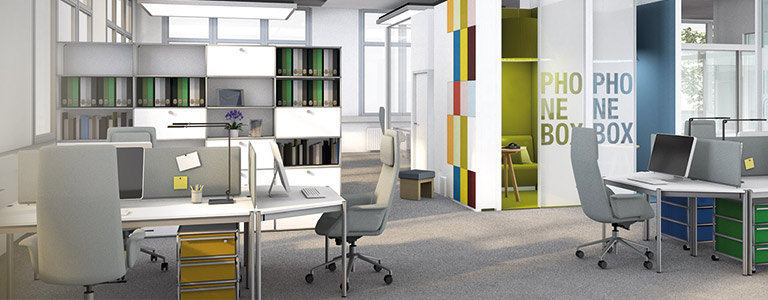- Excitement
- Excited
- People


Before we could get started, we had to take that famous first step: we had to include the employees so that we could transform conventional workstations into a modern office landscape. We first considered the feedback regarding daily work routines (usage scenario), analyzed the self-conception of the customer and then adapted the lasted knowledge regarding workspace design to enable us to come up with a tailor-made concept. One that increases both employee satisfaction and performance, one that is open and agile, and one that fits the work culture of the company.
An important aspect for our conception was that it would make the guiding principles of the customer perceptible in the new premises: "Performance comes from diversity – not from standardization and conformity." Therefore, communicative hotspots, meeting areas, think tanks and relaxation areas, "we and me places" were all integral parts of our spacial program. We also included a multi-functional campus and bar area, optimal for quick mini-meetings.
Together with the customer, we created a needs-based, structured work environment that provides many advantages to employees. And once in a while even entertaining moments.

We work with the best open and semi-open room concepts. In this way, we create an atmosphere that makes it easier for work groups to interact as well as offers the individual space for concentrated, individual tasks.
A network of glass cubes with extensive openings and semi-transparent membranes help to stimulate the innovation and creativity that is generated at the Innovation Works Center. This transformation of the brand messages matches the brand design and corresponds to the corporate identity.
The coordination with the customer took place via floor plan designs and renderings as well as mood boards. We always discussed the suggestions for the furnishings at the property because before a chair could be purchased it had to first be taken for a test drive by the person who would be using it.

The redesign of the office situation had exactly the desired effect: There are closed office spaces for concentrated work in silence that still feel transparent due to their design, and there are open areas for informal communication with a more animated vibe. In short: Teamwork is promoted without neglecting the needs of the individual. And that is just what the customer had imagined. And that is just what we delivered.
